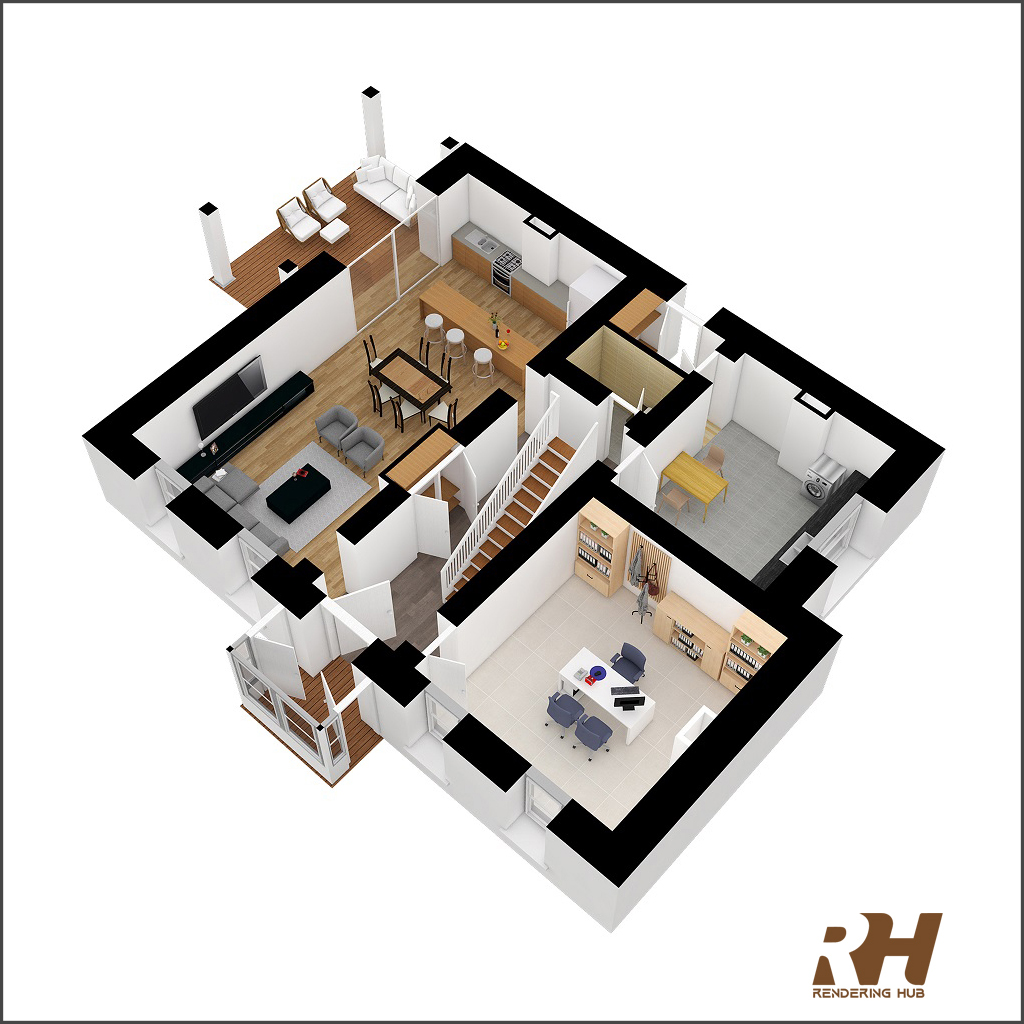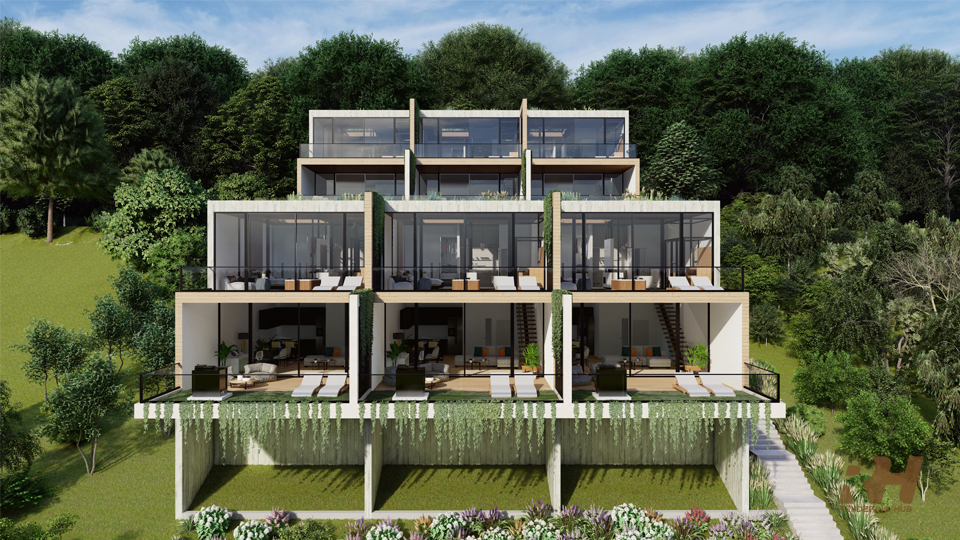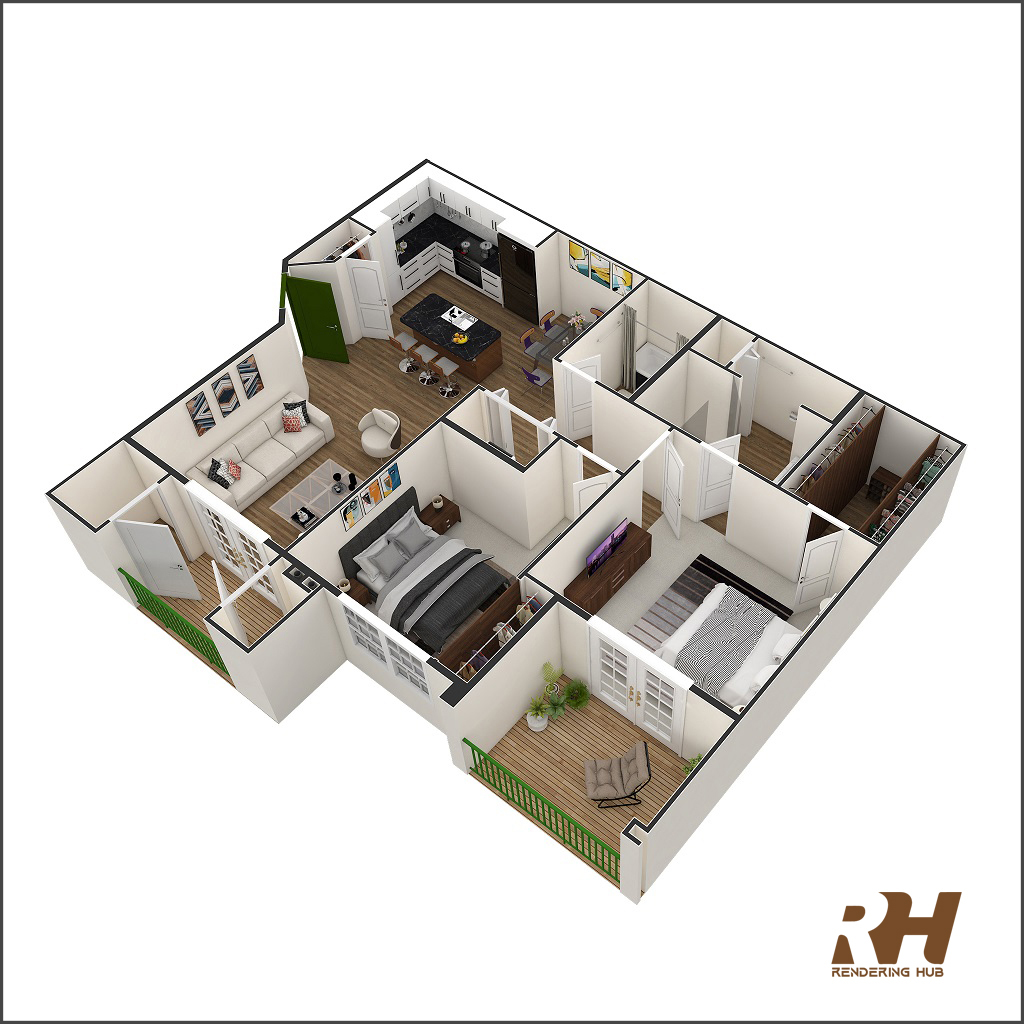Description
- 3D Modeling with color, texturing, material, furniture
- 3D Rendering image from different angle
What we require :
- Your floor plan pdf or dwg
- Your ideas and sketches if you have any
Additional Features
- For floor plan up to 2000 sqft or 200 sqm
- 3D Modeling with furniture layout
- 3 rendering images
- 3D Modeling
- Include Furniture and People
- Texturing & Lighting
- 3 Renderings
- Source File
- 3 Days Delivery
- 2 Revisions
Note: The pricing depends on the size, the volume of work, complexity, number of render images. For custom projects or large projects, please contact us and we’ll discuss & send a custom quote.










Reviews
There are no reviews yet.